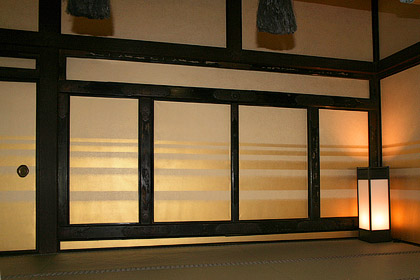|
||
 |
||

Hontokuji Oohiroma {ΏεLΤ (Hyougo)
2@Also called nandogamae [Λ\¦. In traditional vernacular houses *minka ―Ζ from at least the 14c, the entrance to the back chamber *choudai δ or *nando [Λ. As in 1 above, the threshold was usually raised but the lintel was not lowered, to judge from surviving examples. A single wooden sliding door katabiki itado ΠψΒΛ with a flanking panel of timber *sodekabe ³Η , or a pair of panelled sliding doors, itado ΒΛ, flanked by half bay panels were the most common types. The flanking panels were often designed to create a strong accent, like the example at Imanishi ‘Ό House (1650), Imaichou ‘δ¬ in Nara, with its armour-style timber siding, yoroi shitami itabari ZΊ©Β£θ. The panelled doors had a drop bolt, otoshisaru ΅, to lock the door. Sometimes an extra runner was provided for sliding screens behind the panelled doors. The choudaigamae first lost its high threshold and then gradually fell into disuse during the the Edo period as the back chamber became less enclosed, though in certain areas, such as the Island of Sado ²n, it persisted until the 19c. It has been argued that the high threshold was originally provided to prevent straw bedding material wara m from spreading through the house.

Murakami Ίγ house (Toyama)
@
(C)2001 Japanese Architecture and Art Net Users System.@No reproduction or republication without written permission.
fΪΜeLXgEΚ^ECXgΘΗASΔΜRecΜ³f‘»E]ΪπΦΆά·B

