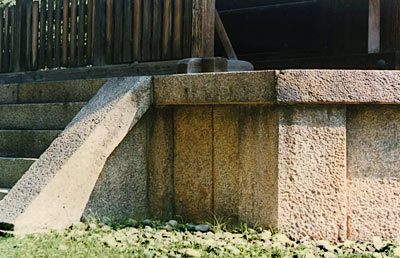|
||
 |
||

Koufukuji Hokuendou 興福寺北円堂 (Nara)
(C)2001 Japanese Architecture and Art Net Users System. No reproduction or republication without written permission.
掲載のテキスト・写真・イラストなど、全てのコンテンツの無断複製・転載を禁じます。
|
||||||
| danjouzumi 壇上積 | ||||||
| KEY WORD : architecture / general terms | ||||||
| Also written 壇正積; danjouzumi kidan 壇上積基壇. A style of podium introduced to Japan from Korea in the latter half of the 6c along with tiled roofs, plastered walls and visible, painted structural members. Buddhism was also introduced at this time. No buildings are extant from this time but excavations in the Nara area reveal the use of stone bases for pillars, roof tiles, and structural method as well as the arrangement of buildings in the early 7c. Examples are Asukadera 飛鳥寺 in Nara and Shitennouji 四天王寺 in Osaka. The core was composed of mud, clay and rubble piled up in layers until the required height and size were reached. The sides were cut perpendicular to the ground and the top surface was leveled and smoothed. A shallow trench was dug around the base of the mound so that the long horizontal base stones *jifuku-ishi 地覆石 which formed a continuous plinth course could be firmly imbedded. Next stone slabs or panels *hame-ishi 羽目石 were placed closely against the sides of the core and ran continuously along the plinth cours. In addition, stone struts *tsuka-ishi 束石 were set at the corners and at intervals along each side. The width and spacing varied with the size of the podium. Curbstones *katsura-ishi 葛石 crowned the topmost edge. Example: Toushoudaiji *Kondou 唐招提寺金堂 (mid-8c) in Nara. All formal podii have steps usually centered on each side. Stones slanted to correspond with the slope of the steps are called *mimi-ishi 耳石. The surfaces of podii were covered with tiles sengawara 専瓦 or stone slabs. If the stones were laid so that the lines formed by the adjoining stones alternate row by row, the style was called *nunoshiki 布敷. Where square tiles were placed on the diagonal, the style was referred to as shihanjiki 四半敷. If covered with plaster, it was referred to as *shikkui 漆喰. Podii constructed of cut stone only, are called kiri-ishizumi 切石積. Example: Houryuuji *Kondou 法隆寺金堂 (rebuilt 693) in Nara. Japanese podii were usually not high, but sometimes when height was desired, two levels were made. The first level is called tansei 単成. Other levels are called juusei 重成. Examples include the podium in Houryuuji Kondou and that built for the reconstruction of Shitennouji Gojuu-no-tou 四天王寺五重塔 in Osaka after World War 2. Railings were put around the edge of these podii. Railings around podii may also be seen at Houryuuji *Yumedono 法隆寺夢殿 (739), and Yakushiji Kondou 薬師寺金堂 (rebuilt in the 1970s) in Nara. Already in the late Heian period, Ichijouji *Sanjuu-no-tou 一乗寺三重塔 (1171) in Hyougo prefecture was built. Thus, began the trend away from the formal type of podii, danjouzumi, rarely built after the beginning of the early Kamakura period. Some podii remained in the Nara region after the wooden structures were burned during the wars between the Taira 平 and Minamoto 源 claus. Old style buildings were re-erected on such podii. Example: Koufukuji Toukondou 興福寺東金堂 (1415) in Nara. | ||||||
 Koufukuji Hokuendou 興福寺北円堂 (Nara)
|
||||||
| REFERENCES: | ||||||
| *kidan 基壇, *ranzumi 乱積, *kamebara 亀腹, *soseki 礎石 | ||||||
| EXTERNAL LINKS: | ||||||
| NOTES: | ||||||
(C)2001 Japanese Architecture and Art Net Users System. No reproduction or republication without written permission. 掲載のテキスト・写真・イラストなど、全てのコンテンツの無断複製・転載を禁じます。 |
||||||