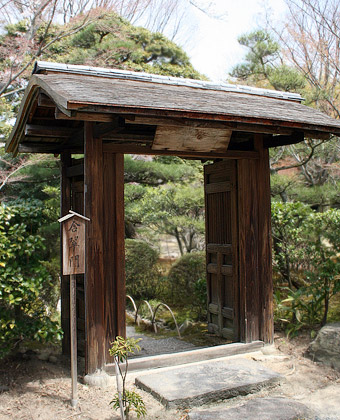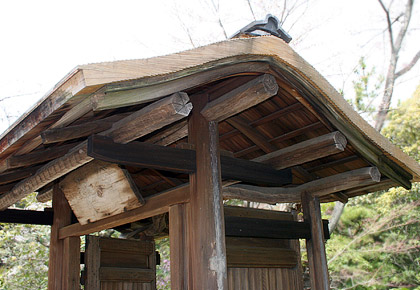|
||
 |
||


Urakuen Gansuimon LyÜå (Aichi)
@
(C)2001 Japanese Architecture and Art Net Users System.@No reproduction or republication without written permission.
fÚÌeLXgEÊ^ECXgÈÇASÄÌRec̳f¡»E]ÚðֶܷB
|
||||||
| @ | ||||||
| udegimon@rØå | ||||||
| KEY WORD :@architecture / gates | ||||||
| @ | ||||||
| Also called *kidomon ØËå. A simple gate with two main posts either set directly into the ground *hottatebashira @§, or placed on a base stone, kiso kutsu-ishi îbBÎ. The ridge is laid across the gate posts and a purlin penetrates the back and front of both posts. More purlins are set on the roof frame to receive the roof itself. A heavy purlin *kabuki ¥Ø, is set between the pillars and the bracket arms *hijiki IØ, and secured between them. A bracket arm, usually boat-shaped *funahijiki MIØ, is placed transversely on the ends of the purlin. On top of the bracket arm is another transverse member *udegi rØ, straight on top, with the ends cut straight about half-way and then cut on a curve to the straight-cut bottom side. The eave purlins *gagyou Û , are attached to these udegi by means of cogged joints *watariago näG. Struts *tsuka ©, are placed on the kabuki beam to support the ridge *munagi Ø. The roof is gabled *kirizuma yane ØÈ®ª, and open *keshou yaneura »Ï®ª , and the roofing materials vary. To strengthen the single posts and prevent tilting, short secondary posts *hikaebashira T, are set at right angle 30-40cm beyond the main posts. These are attached to the main posts by a diagonal brace *hinuki òÑ, that extends from the upper part of the secondary posts to their the insertion point with the main posts. Toward the lower ends of the secondary posts, straight members are inserted into the main pillars which are tightened by wedges *kusabi ¶. Plank swinging doors are hung from the main gate pillars. | ||||||
| @ | ||||||
  Urakuen Gansuimon LyÜå (Aichi) |
||||||
@ |
||||||
| REFERENCES: | ||||||
| *kido ØË | ||||||
| EXTERNAL LINKS: | ||||||
| @@ | ||||||
| NOTES: | ||||||
| @ | ||||||
(C)2001 Japanese Architecture and Art Net Users System.@No reproduction or republication without written permission. fÚÌeLXgEÊ^ECXgÈÇASÄÌRec̳f¡»E]ÚðֶܷB |
||||||
| @ |