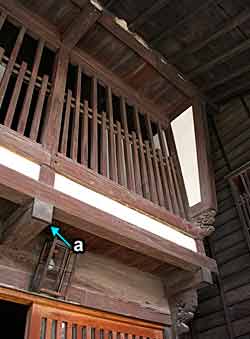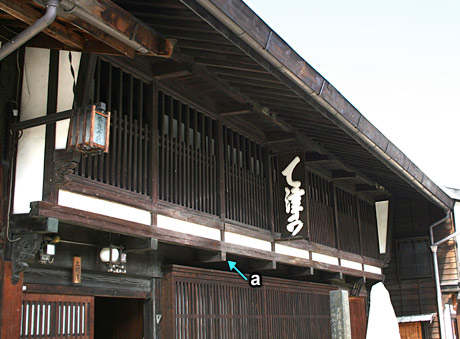| A
jettied upper floor projecting beyond the plane of the line of posts defining
the limit of the lower part of a town house *machiya
町家. Town houses with hanedashi nikai are depicted in early 17c screens
showing scenes in and around Kyoto *rakuchuu
rakugai-zu 洛中洛外図 ; so it may be assumed that they existed in Kyoto at
that time. Surviving examples, however, are concentrated in post towns *shukubamachi 宿場町, particularly in the Kiso 木曽 valley and other parts of Nagano prefecture,
and date from the late 18c and 19c. They were a feature of the town-house facade,
and directly overlooked the street. Even in cases where the upper floor ran through
to the rear of the building, there was no hanedashi nikai at the rear.
The projection of the hanedashi nikai varied from around 45cm to 60cm.
In early examples like the Sanayama 真山 house in Nagano prefecture
(1766) the hanedashi nikai was constructed simply by extending the sleeper
*oobiki 大引 and floor joist
*neda 根太 supporting the loft
floor beyond the girt *douzashi
胴差 along the front of the lower floor. Later, brackets *udegi
腕木 were used, allowing the framing of the projection to be independent, with regard
to joist spacing, from structural constraints imposed by the room behind. The
projection of the hanedashi nikai was often slightly increased by the
addition of a projecting lattice window degoushimado 出格子窓 along the front
of the structure, but another and perhaps earlier arrangement was to leave it
as an open balcony with a low handrail *tesuri
手摺. |




