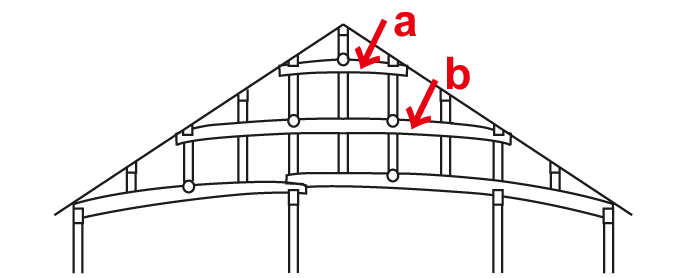|
||
 |
||

a) sanjuubari 三重梁 b) *nijuubari 二重梁
(C)2001 Japanese Architecture and Art Net Users System. No reproduction or republication without written permission.
掲載のテキスト・写真・イラストなど、全てのコンテンツの無断複製・転載を禁じます。
|
||||||
| sanjuubari 三重梁 | ||||||
| KEY WORD : architecture / general terms | ||||||
| Roof framework composed of struts separating three-tier of transverse beams, each proportionately shorten in length than the one below. The central struts on the uppermost beams support the ridge. Example: *Shousouin 正倉院 (Nara) original structure. | ||||||
 a) sanjuubari 三重梁 b) *nijuubari 二重梁 |
||||||
| REFERENCES: | ||||||
| EXTERNAL LINKS: | ||||||
| NOTES: | ||||||
(C)2001 Japanese Architecture and Art Net Users System. No reproduction or republication without written permission. 掲載のテキスト・写真・イラストなど、全てのコンテンツの無断複製・転載を禁じます。 |
||||||