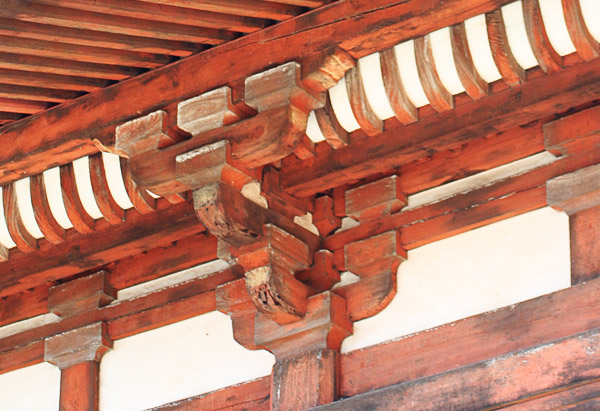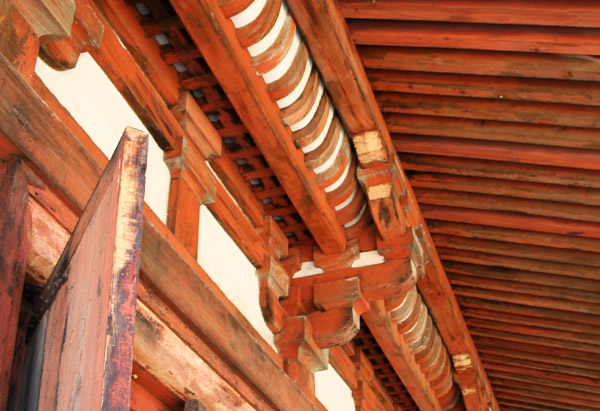|
||
 |
||


Negoroji
Daitou 根来寺大塔 (Wakayama)
(C)2001 Japanese Architecture and Art Net Users System. No reproduction or republication without written permission.
掲載のテキスト・写真・イラストなど、全てのコンテンツの無断複製・転載を禁じます。
|
||||||
| nokishirin 軒支輪 | ||||||
| KEY WORD : architecture / general terms | ||||||
| Convex struts set under eaves at intervals between the eave purlins *gagyou 丸桁, and the bracket tie beams *tooshihijiki 通し肘木. Until approximately 800, straight, diagonally placed members were used in this position, and later when the eave purlin was raised, long straight members were again used. From the 15c, nokishirin became narrow S-shape struts that were set nearly vertical. | ||||||

 Negoroji
Daitou 根来寺大塔 (Wakayama)
|
||||||
| REFERENCES: | ||||||
| *shirin 支輪 | ||||||
| EXTERNAL LINKS: | ||||||
| NOTES: | ||||||
(C)2001 Japanese Architecture and Art Net Users System. No reproduction or republication without written permission. 掲載のテキスト・写真・イラストなど、全てのコンテンツの無断複製・転載を禁じます。 |
||||||