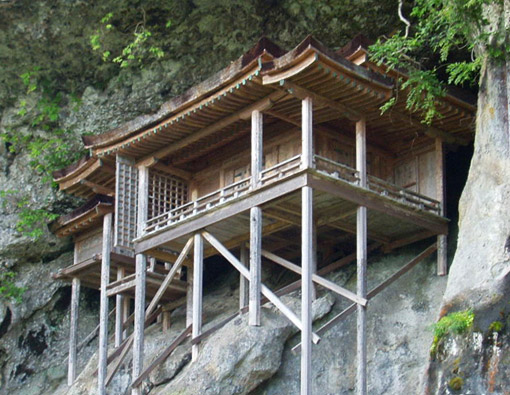|
||
 |
||

Sanbutsuji Oku-no-in O§Ě@ (Tottori)
@
(C)2001 Japanese Architecture and Art Net Users System.@No reproduction or republication without written permission.
fÚĚeLXgEĘ^ECXgČÇASÄĚRecĚłfĄťE]Úđ֜ܡB
|
||||||
| @ | ||||||
| Nageiredou@ü° | ||||||
| KEY WORD :@architecture / buildings & structures | ||||||
| @ | ||||||
| Also once known as Zaoudou ¤°. The Nageiredou is a small building, constructed in the overhang style kake-zukuri ˘, at Sanbutsuji *Oku-no-in O§Ě@ (12c) in Tottori prefecture. It is situated 200m-300m above the bottom of a very steep revine. The rear of the building is constructed under a rocky ledge that provides some protection from the elements. Square chamfered posts support the structure. All of the posts are of different lengths because they rest directly on narrow, natural footings in the rocks. Randomly positioned diagonal braces, houzue űń, are nailed to the posts to strengthen them. The overall dimensions of the main hall are 5.44m long and 3.9m deep. Approximately two-thirds of this area is enclosed in both directions leaving a veranda along the left side and across the front. The enclosure is a long single bay that runs parallel to the ridge. Double doors fill one bay in the middle side facing the ravine. These open outward. Double doors that open inward are fitted on the left end of the veranda. The doors are plank and are attached to small chamfered pillars. The pillars are inserted into non-penetrating tie beams *nageshi ˇ, at the top and bottom. Bronze, 6-leaf nail bosses are used on the tie beams and on the doors. One large pillar is set in the middle of the rear wall to divide it into two bays. A gable roof *kirizuma yane ŘČŽŞ, is constructed on the west end and a hip-and-gable roof *irimoya yane üꎎŞ, on the east end. Pent roofs *hisashi ů, are constructed at the front, on the left side, and at the front corners on both sides. The roofing is made of cypress bark *hiwadabuki Oç. The eaves *noki Ź, are extended by elongated bargeboards *sugaruhafu ăvj. All the pillars of the building are circular and topped with boat-shaped bracket arms *funahijiki MIŘ, except on the top of the pillar at the center of the back wall. The eaves are simple. The rafters *shigedaruki ÉŘ, are strongly curved and closely spaced rainbow beams *kouryou řŔ, with large chamfers extending from the top of the boat-shaped brackets to the core *moya ęŽ, pillars. On the east side, three steps down to a lower floor that is protected by a small pent roof is the entrance to the Aizendou ¤ő°. It is a small rectangular space, 1-bay in the direction of the ridge and 1-bay deep. A veranda surrounds the entire building, but there is no railing around it. The eaves that cover the veranda are supported by large square chamfered posts in the front and back on the side facing the main building, and by smaller and shorter posts that extend down to the rocks below in the same way as those of the main structure. Diagonal braces are also used. A removable latticed partition is placed at the east end of the veranda on the main building. This projects out beyond the corner pillar suggesting that centuries ago there may have been steps that lead up the ravine to the lower floor between the Aizendou and the main building. See *nagare-zukuri Ź˘. The Nageiredou houses an image of *Zaou Gongen ¤Üť. He is an exorcist of demons. The statue is dated 1168 and has prayers written on the inside, both of which indicate that the Nageiredou can be dated to the late Heian period. The ridge pole *munagi Ř has an inscription regarding repairs dated 1375. The structure was dismantled for repairs in 1915. | ||||||
| @ | ||||||
 Sanbutsuji Oku-no-in O§Ě@ (Tottori) |
||||||
@ |
||||||
| REFERENCES: | ||||||
| @ | ||||||
| EXTERNAL LINKS: | ||||||
| @@ | ||||||
| NOTES: | ||||||
| @ | ||||||
(C)2001 Japanese Architecture and Art Net Users System.@No reproduction or republication without written permission. fÚĚeLXgEĘ^ECXgČÇASÄĚRecĚłfĄťE]Úđ֜ܡB |
||||||
| @ |