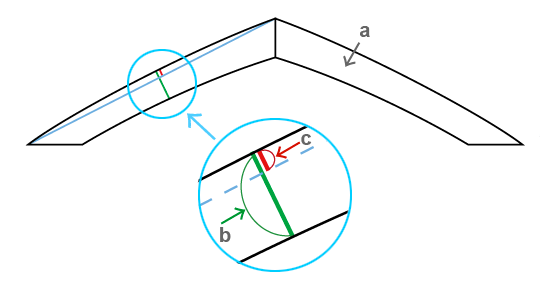|
||
 |
||

a) mukurihafu 起破風 b) koshihaba 腰幅 c) mukuribari 起
(C)2001 Japanese Architecture and Art Net Users System. No reproduction or republication without written permission.
掲載のテキスト・写真・イラストなど、全てのコンテンツの無断複製・転載を禁じます。
|
||||||
| mukuri 起 | ||||||
| KEY WORD : architecture / general terms | ||||||
| Lit. camber. In traditional Japanese architecture, a roof surface or individual member with convex curves as opposed to concave curves sori 反り. Convex curves are found, for example on the surface of a roof *mukuriyane 起屋根, on a bargeboard mukurihafu 起破風, or on a transverse beam mukuribari 起梁. Such use of convex contours are not found until after the end of the 12c. They were especially popular during the Edo period for temple buildings, some gates and vernacular dwellings *minka 民家. With the invention of the hidden roof *noyane 野屋根, the master carpenters acquired great freedom in regard to shaping the curvature of the roof. | ||||||
 a) mukurihafu 起破風 b) koshihaba 腰幅 c) mukuribari 起
|
||||||
| REFERENCES: | ||||||
| *sorihafu 反破風, *soriyane 反屋根 | ||||||
| EXTERNAL LINKS: | ||||||
| NOTES: | ||||||
(C)2001 Japanese Architecture and Art Net Users System. No reproduction or republication without written permission. 掲載のテキスト・写真・イラストなど、全てのコンテンツの無断複製・転載を禁じます。 |
||||||