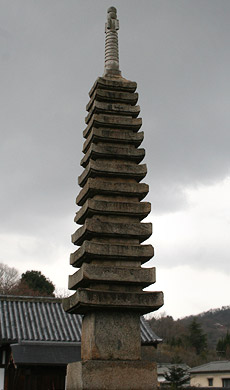A
thirteen-storied pagoda. The only wooden thirteen-storied pagoda extant is located
at Danzan Jinja 談山神社 (1532) in Nara. Formerly it was a temple called Myourakuji
妙楽寺. It differs from the common three-storied or five-storied pagodas in many
ways: 1 At the top of the two-stepped stone podium *kidan
基壇, there is a bun-shaped mound called *kamebara
亀腹 upon which a timber grid *igeta
井桁 is set. Pillars *hashira
柱 are placed at the corners and beams, ketabari 桁梁 are positioned on
top of them to form a frame; 2 From the second story the beams are extended
�at the corners to support the eave purlins *dashigeta
出桁; 3 This pagoda does not use bracket complexes *tokyou
斗きょう; 4 The central pillar *shinbashira
心柱, extends upward from a pillar base on the plank floor of the first story instead
of rising from above the second story as was usual from the medieval period,
onward; 5 The roof of the first story and the top roof are larger than
the other eleven roofs; 6 The finial *sourin
相輪 has only seven rings. There are four pillars called *shitenbashira
四天柱 on the ground floor. The ceiling is a board ceiling. This type of pagoda
is also called entou-zukuri 簷塔造 (eave pagoda style), because the
body of the pagoda between roofs is so short that the entire building appears
to be only roofs and eaves. The full height is 17.5m. Other wooden pagodas are
known to have existed at Koufuukuji 興福寺 in Nara and at Kasagidera 笠置寺 in Kyoto.
The number of thirteen-storied stone pagodas increased rapidly during the
Kamakura period. The largest extant one is located at Hannyaji 般若寺
(1253) in Nara. One dated 1230 at Myoudouji 明導寺 in Kumamoto prefecture, lost the two
uppermost stories when destroyed by fire. It is now only an eleven-storied pagoda.
The finial is thought to have been added later. The thirteen-storied stone pagoda
located at the ruined temple of Rokutanidera 鹿谷寺 in Osaka (date unknown), is
an example of a magaitou 磨崖塔, a pagoda cut from the living rock, in this
case a soft stone tuff *gyoukaigan
凝灰岩. The pagoda was first cut in the shape of a pillar and then carved to
look like a thirteen-storied pagoda. This method accounts for the shallow eaves
and lack of eave curvature. A niche is carved just below the lowest eave, presumably
to enshrine a Buddhist statue. It is 5.2m high from ground level. |



