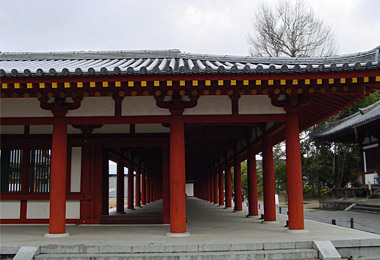|
||
 |
||

@
(C)2001 Japanese Architecture and Art Net Users System.@No reproduction or republication without written permission.
fΪΜeLXgEΚ^ECXgΘΗASΔΜRecΜ³f‘»E]ΪπΦΆά·B
|
||||||
| @ | ||||||
| fukurou@‘L | ||||||
| KEY WORD :@architecture / buildings & structures | ||||||
| @ | ||||||
| A double corridor that was two bays *ken Τ, wide. Window frames with vertical muntins divided the corridor down the center creating two parallel aisles. These corridors were open on the outer sides. The floor on both sides of the center partition was hard-packed earth *doma yΤ. There were double corridors at Gangouji ³», Toudaiji ε, and Saidaiji Όε, all in Nara, but they have disappeared. Fukurou are not extant at any Buddhist temples now. There are some at Shinto shrines. Generally, single corridors were constructed. | ||||||
| @ | ||||||
 |
||||||
@ |
||||||
| REFERENCES: | ||||||
| *kairou ρL | ||||||
| EXTERNAL LINKS: | ||||||
| @@ | ||||||
| NOTES: | ||||||
| @ | ||||||
(C)2001 Japanese Architecture and Art Net Users System.@No reproduction or republication without written permission. fΪΜeLXgEΚ^ECXgΘΗASΔΜRecΜ³f‘»E]ΪπΦΆά·B |
||||||
| @ |