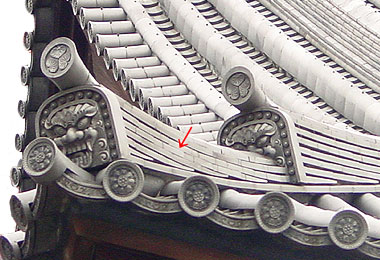|
||
 |
||
@

@
@
(C)2001 Japanese Architecture and Art Net Users System.@No reproduction or republication without written permission.
fΪΜeLXgEΚ^ECXgΘΗASΔΜRecΜ³f‘»E]ΪπΦΆά·B
|
||||||
| @ | ||||||
| chigomunekawara@t’ | ||||||
| KEY WORD :@architecture / roofing tiles | ||||||
| @ | ||||||
| Roof tiles used to make the offspring ridge *chigomune t, a short ridge closest to the outer end of a corner ridge *sumimune χ. The tiles are usually flat, similar to those piled up on the main ridge. The number of flat tiles depends on the length of the offspring ridge and the desired amount of curve. Chigomunekawara are occasionally composed of very decorative tiles above a flat tile base, which are then covered with one or two more layers of flat tiles. In all cases, the offspring ridge is finished with coping tiles *fusumagawara Τ’, with a slightly flared appearance. An ogre tile *onigawara S’, called *ichi-no-oni κΜS (first ogre tile) is placed at the outer end of the corner ridge. This is smaller than the second ogre tile, ni-no-oni ρΜS, which is placed at the end of the main descending corner ridge. | ||||||
| @ @ |
||||||
 |
||||||
@ @ |
||||||
| REFERENCES: | ||||||
| @ | ||||||
| EXTERNAL LINKS: | ||||||
| @@ | ||||||
| NOTES: | ||||||
| @ | ||||||
(C)2001 Japanese Architecture and Art Net Users System.@No reproduction or republication without written permission. fΪΜeLXgEΚ^ECXgΘΗASΔΜRecΜ³f‘»E]ΪπΦΆά·B |
||||||
| @ |